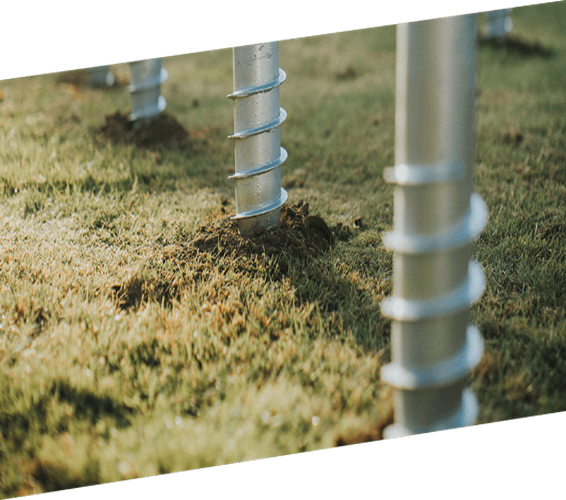Opening Hour: (8am - 8pm)
Opening Hour: (8am - 8pm)
Cold Formed Steel and our building methods
Cold-formed steel structures and traditional building methods differ in several aspects, including construction process, material properties, design flexibility, cost, and sustainability. Here is a comparison between the two:
- Construction Process:
Cold-formed steel structures are manufactured off-site using automated roll forming machines. The steel frames are then transported to the construction site for assembly. This process allows for faster construction times and reduces on-site labour requirements. Traditional Building Methods: Traditional building methods involve on-site construction, where materials such as wood, concrete, or masonry are assembled and built in place. This process may require more time and labour for on-site construction activities.
- Material Properties:
Cold-formed steel is known for its high strength-to-weight ratio. It offers excellent structural performance, allowing for the construction of lightweight yet strong buildings. Cold-formed steel structures can withstand heavy loads, seismic forces, and extreme weather conditions. Traditional Building Methods: Traditional building methods use various materials such as wood, concrete, or masonry, each with its own set of properties. Wood is lightweight but may be less durable, while concrete and masonry offer high strength but are heavier.
- Design Flexibility:
Cold-formed steel allows for design flexibility and customization. It can be easily fabricated into different shapes and profiles, enabling architects and engineers to create unique and complex designs. Traditional Building Methods: Traditional methods may have some limitations in terms of design flexibility. For example, wood framing may have restrictions on long spans, and masonry construction may limit architectural creativity.
- Cost:
Cold-formed steel structures can be cost-effective due to their lightweight nature, which reduces transportation, labour costs, and foundation costs. The efficient manufacturing process also contributes to cost savings. Traditional Building Methods: The cost of traditional building methods can vary depending on the chosen materials and the complexity of the design. Some traditional methods may require more labour and time, which can increase costs.
- Sustainability:
Cold-formed steel is a recyclable material, contributing to sustainable construction practices. It also has a lower carbon footprint compared to some traditional building materials. Additionally, the lightweight nature of cold-formed steel reduces environmental impact during transportation and construction. The cold formed steel we use contains a minimum of 25% recycled material and is 100% recyclable at the end of its life. Traditional Building Methods: The sustainability of traditional building methods depends on the chosen materials. Some materials, such as wood, can be renewable and have lower embodied energy, while others, like concrete, may have higher carbon emissions. Some traditional building materials cannot be recycled 100%, this impacts the forward movement towards a greener, cleaner future.


FrameCAD was created in New Zealand in the early 1980s, it was founded to create a more efficient and cost-effective method of designing and constructing steel frames for buildings. The development of FrameCAD was driven by a desire to automate and streamline the process of building design and construction. The company aimed to create a system that would enable faster, more accurate, and more flexible production of steel frames.
Over the years, FrameCAD has continued to evolve and improve its software and manufacturing technology. It has expanded its product range to include not only steel framing but also other building components such as trusses, flooring systems, and modular construction solutions.
Today, FrameCAD is recognized as a global leader in the design and manufacture of steel frame building systems. It has a presence in over 120 countries and has been used in a wide range of construction projects, from residential homes to commercial buildings and infrastructure.
The creation of FrameCAD revolutionized the steel frame construction industry by introducing automated design and manufacturing processes. It has made building with steel frames more efficient, cost-effective, and sustainable, offering benefits such as reduced construction time, improved accuracy, and design flexibility.
FrameCAD is a leading provider of advanced building systems and software solutions for the construction industry. It specializes in the design, engineering, and manufacturing of cold-formed steel (CFS) framing systems. Frame CAD's technology allows for the rapid construction of buildings using lightweight steel framing, offering numerous benefits such as speed, accuracy, durability, and cost-effectiveness.
FrameCAD's key offering is its proprietary software, which enables the design, detailing, and manufacturing of steel frame structures. The software integrates with computer-aided design (CAD) tools, providing architects, engineers, and construction professionals with a comprehensive platform for creating detailed 3D models and generating precise construction drawings.
The FrameCAD system consists of lightweight steel frames that are manufactured off-site using automated roll forming machines. These frames are then transported to the construction site for assembly. The system is highly efficient, allowing for fast construction times, reduced labour requirements, minimized waste and reduced costs.
FrameCAD's technology is versatile and can be used in various types of construction projects, including residential, commercial, and industrial buildings. It offers flexibility in design, allowing for customization and adaptation to different architectural styles and project requirements. FrameCAD provides innovative solutions for the construction industry, leveraging cold-formed steel framing and advanced software tools to streamline the construction process, increase efficiency, and deliver high-quality, sustainable buildings.